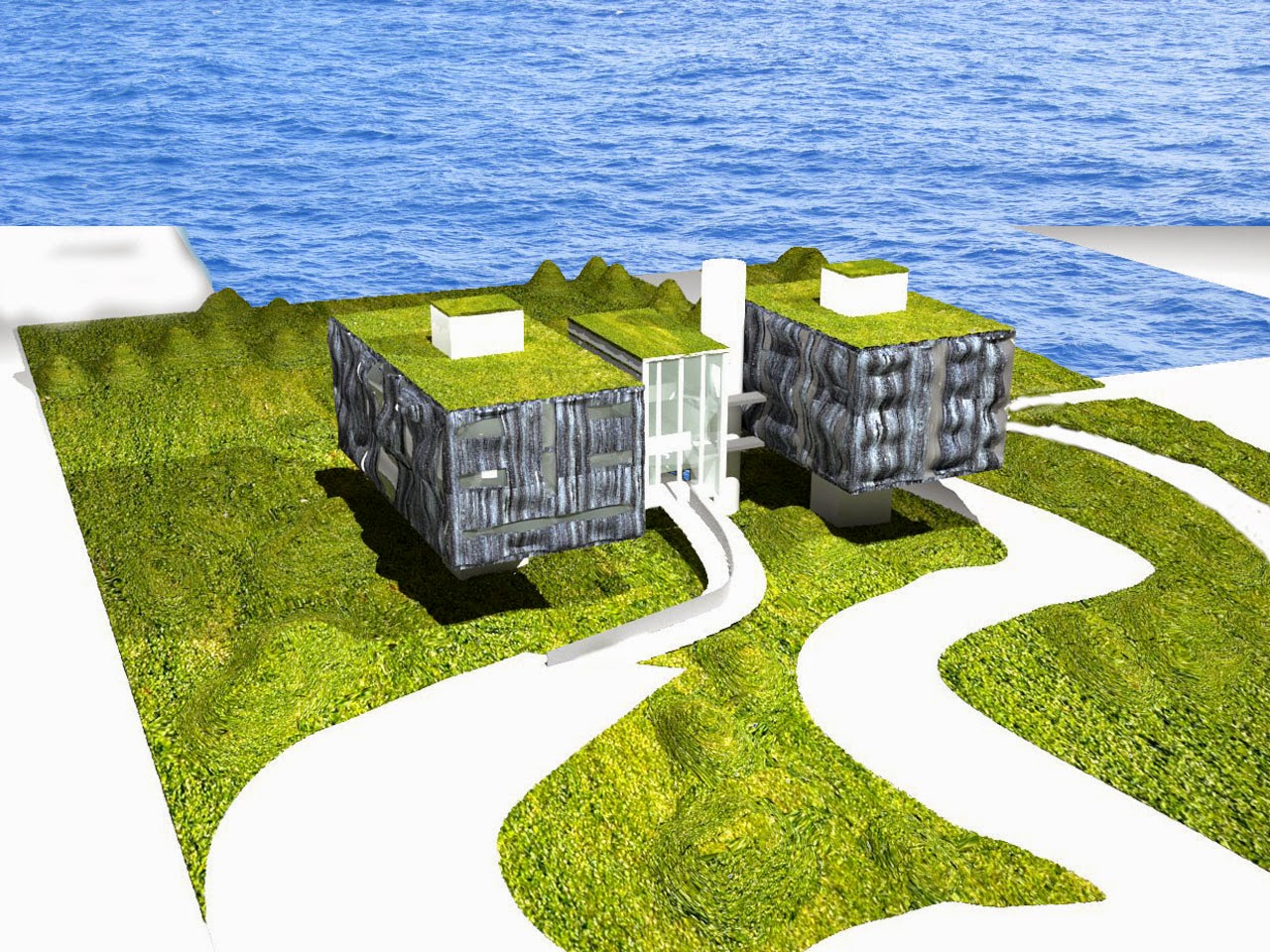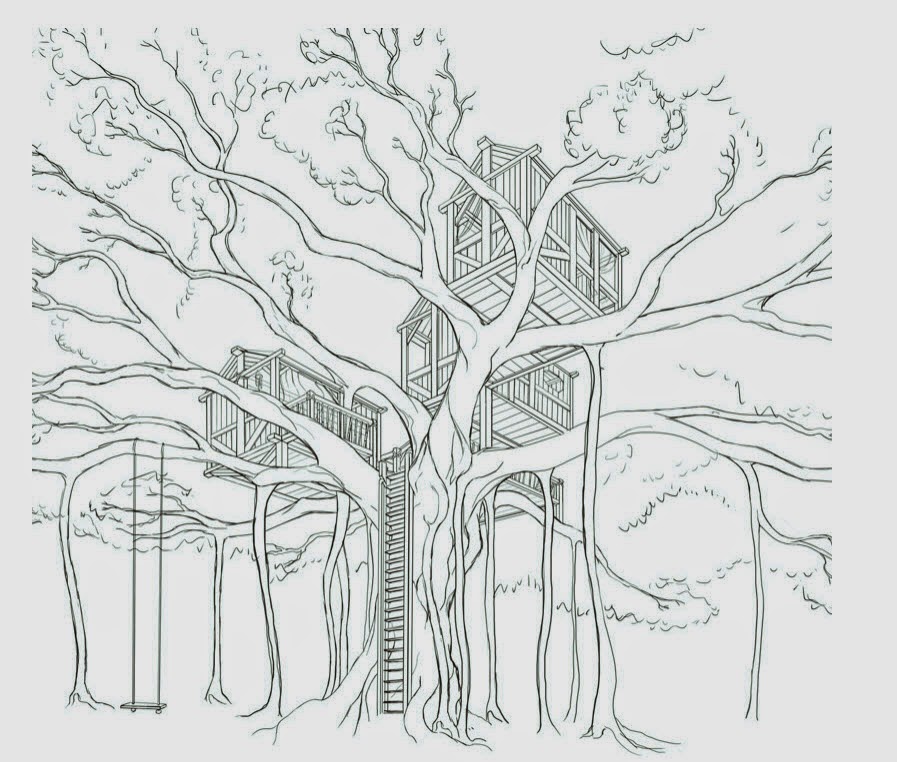Wednesday, May 21, 2014
Monday, May 19, 2014
Sustainable Design
Sustainable Design The proposed structure will not take away from the Red Hook waterfront but will add a wonderful green space to be enjoyed by all visitors. Some of the key features are green roofing found on only 30% of the site which contains the structure for build, as the other 70% will be used as working landscape. The working landscape is one of the best features because it helps the site as well as the proposed structure. Embedded into the landscape, there are water drains that lead to a water tank about 20' below grade. This water tank traps almost all rainwater on the site and is filtered to be recycled within the proposed structure. Due to the recent levels of rainfall in New York City, this process will be very Eco- friendly as well as energy efficient. On the structure, which consist of the remaining 30%, there is a green roofing system. With this green roofing system, it will work as a insulator for the structure and will absorb the sun rays on the structure. (Please refer to section below for more details.) Design Concept The design behind this structure was all about being energy efficient and giving the Red Hook area a place that is multi-use. In New York City, it is very hard for designers such as artists, architects, photographers, etc to find large or even small space to develop their creative genius.
Final Presentation
A Designer's Retreat
185 Van Dyke Street
Brooklyn, NY
Site Plan
1st Level
2nd Level
3rd Level
Sections
Interior Renderings
Studio Space (in the school portion of the site)
Hotel Space (unit)
185 Van Dyke Street
Brooklyn, NY
Site Plan
2nd Level
3rd Level
Sections
Interior Renderings
Studio Space (in the school portion of the site)
Hotel Space (unit)
Friday, May 16, 2014
Monday, May 5, 2014
Floor Plans- Hotel Space
This will be the main floor will serve as a common space for visitors that becomes more private.
This floor plan will repeat twice on the upper floors and will gain the maximum of sunlight in each unit.
Wednesday, April 30, 2014
Progression- Exterior Walls
-workshop wall
-hotel walls
(Birch Tree)
Progression- Window Configuration
hotel: maximizing the views of the waterfront from the hotel space as well as skylights toward the rooms closer to the land.
Progression- Tree House Effect
The tree house effect became the main essence of my project because it shows a focal point piece suspended in mid-air by the branches of trees.
Original massing with main space and two higher spaces connected by the main space.
Close up of the main space and ramp connecting Red Hook and the waterfront.
Monday, April 7, 2014
Massing (Model)
Massing Approach from Red Hook to Waterfront
View from Waterfront to the Red Hook Area
Street View from Louis Valentino Jr. Park
Progression (sketches)
The site I have chose which is Site #1, in my opinion must connect Red Hook to the waterfront without disturbing the views of the area. I wanted to have a clear walkway that connects the water to the land so essentially, the entrance and exit can be by water or by land.
The views of the site is very essential for the spaces created as the workshop spaces must receive northern light and the hotel space will receive the southern light. The sun also rises in the east and sets in the west.
The views of the site is very essential for the spaces created as the workshop spaces must receive northern light and the hotel space will receive the southern light. The sun also rises in the east and sets in the west.
Friday, March 21, 2014
Hybrid Influence
These models have influenced my final model because of the staggering effect as well as movement on the facade of the building. The texture on the Birch Tree blocks (#2) helped my facade to look appealing from a far whether you are on a bypassing boat or walking the streets of Red Hook.
The rubber bands with the multiple colors(#1) shows these ...
Monday, March 17, 2014
Concept Design: Study Models (Program)
As I started to develop my models about the program of my building, I decided to way heavy on how designers approach a project. I focused on the sculptural look of art because essentially as a designer, you have to look at a simple space and make that space creative and interactive.
#1- In this model, I decided to take an organic shape that is more than likely found near or by a waterfront which is the seashell. The seashell has a ridged texture that replicates the surface of the site. The base of the paper cup makes these curvature elements that continue throughout the ribbon. The void spaces in the ribbon also create movement in the space as the solid shape start to create a structural base.
#2- In this model, I used the trichromatic colors to convey the different views of designers. The rubber bands are interlocked and overlapped over the wood to create layers to these pieces. The wooden pieces are slightly being drawn into each other from the top to bridge the gap between artists and architects.
#3- In this model, the wood pieces have a variation of color as well as size. This represents the levels of the artistic style and aesthetics. With the view on the left, you see this large piece of wood that creates movement from left to right but the small spaces become just as appealing because it makes the space interesting from different views. This is prevail in my program because even when for example, a photographer is setting up a scenery, if the staged area is for a car advertisement versus a portrait ad, the spaces will vary.
Concept Design: Study Models (Edge)
As I started to develop my "edge" models, I wanted to convey an alternative look to the word "edge" as found in my 2D collage. I used materials that had a specific appearance but conveyed another. As you look at the models below, you will see how the models show one perspective but may be more complex.
#1- In this model, you see an array of triangles that spring from one focal point. I used Styrofoam which is a softer material to the touch but in this model, I made the corners sharp visually and physically. I wanted to show movement as well because with the view on the right, you can see different perspectives of this material. The rectangular piece at the edge of a triangular piece of Styrofoam is placed at an angle to show a crossing over from one to another. As in my 2D collage, human beings focus on a partial feeling but until you cross the blocking force, you will not understand why that rectangular piece has become these pointed pieces on the other side. (This is show in the bottom right view.)
#2- In this model, I wanted to show almost the same affect of model #1 but with different materials. The Plexiglas piece in the left view at the bottom represents a platform that seems to be transparent but it makes the model actually function. The Plexiglas that is shooting from out from different directions from the main axis show you that the human being is imperfect. The vertical portion is made from broken pieces of wood that hold the up this model. The broken "edges" are essentially holding up these horizontal pieces that are flawed as well. If you look closely, on one end of the horizontal Plexiglas pieces there is a straight edge and on the opposite end, it has been cracked or bruised.
#3- In this model, I took the literally sense of the materials but adjusted the view of these materials. The horizontal piece of wood shows as the structural component but the type of wood used which is balsa wood is one of the most dense pieces of wood which gives the illusion of "edge" automatically. The toothpicks shooting from under the focal point underneath the balsa wood shows more appealing because you want to know more about its positioning. The main material in the middle starts to also show texture about it becomes the binding piece of the model. In my 2D collage, the structured piece was the lotus flower that was secondary to the disintegrated person with the shattering pieces so the toothpicks become the focal point of "edge" because it is more compelling.
Sunday, March 16, 2014
Concept Design: Study Models (Site)
As I began to transfer my ideas from 2D to 3D models, site was the easiest one to portray in my opinion. Below, you can see three study models that best portray the Red Hook area to me. I initially wanted start off with the past, present, and future of this area because after the devastating occurrence of Hurricane Sandy, I believe that this site is starting afresh but still has a lot of development to achieve.
#2- In this model, I decided to focus on the approach to the site. The cardboard at the base of the model shows you how the Red Hook area has a major connection by waterway that is easily overlooked. This major connection that was one of the key reasons for devastation in the area; it also welcomes you from the land as well as by water. The circular portion above the cardboard represents the journey of the residents of the site. As the aftermath of Hurricane Sandy shown as moving from front to back in the model, the journey starts off large and over time (moving to the back), the struggle has shrunk but is still noticed. (Please refer to the model on the left.)
#1- As I began to create this model, I wanted to evoke the story of how this area went through many ups and downs with the curvature pieces of corrugated cardboard. Corrugated cardboard has three layers to it; two smooth sides which are on the exterior and one binding piece that resemble a zigzagged form in the middle. If you look closely at the two exterior portions, the side that is close to the binding piece has the outline on the surface which I thought added to my model. I think that this shows how the past will away be prevalent no matter how you disguise it. As the cardboard raps around the plexiglass, you can see that the plexiglass begins to hold all the pieces together even if the direction is not clear.
#2- In this model, I decided to focus on the approach to the site. The cardboard at the base of the model shows you how the Red Hook area has a major connection by waterway that is easily overlooked. This major connection that was one of the key reasons for devastation in the area; it also welcomes you from the land as well as by water. The circular portion above the cardboard represents the journey of the residents of the site. As the aftermath of Hurricane Sandy shown as moving from front to back in the model, the journey starts off large and over time (moving to the back), the struggle has shrunk but is still noticed. (Please refer to the model on the left.)
#3- In this model, I took the literal visual of the 2D collage into 3D form. I took apart a plastic hanger and pieced it back together. This represents a lot to the site because the Red Hook area prior to Sandy was a close knit neighbor with an amazing waterfront that never foresaw this devastation. Post- Sandy, putting the pieces back together, the plastic hanger would never look the same again just like the Red Hook area.
Subscribe to:
Posts (Atom)


















































