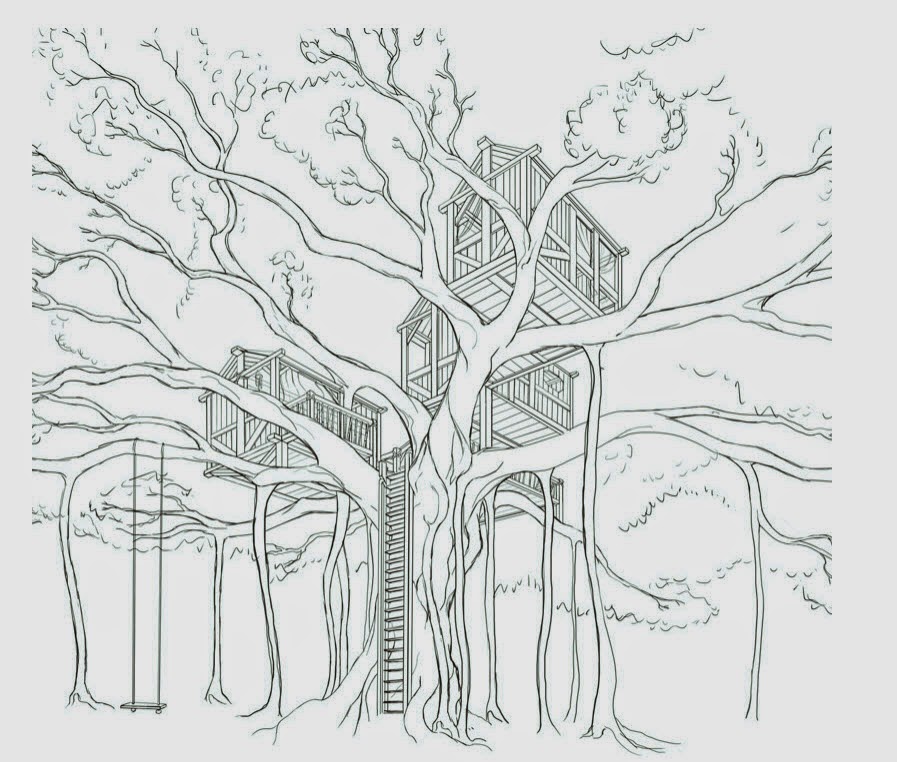Friday, May 16, 2014
Monday, May 5, 2014
Floor Plans- Hotel Space
This will be the main floor will serve as a common space for visitors that becomes more private.
This floor plan will repeat twice on the upper floors and will gain the maximum of sunlight in each unit.
Wednesday, April 30, 2014
Progression- Exterior Walls
-workshop wall
-hotel walls
(Birch Tree)
Progression- Window Configuration
hotel: maximizing the views of the waterfront from the hotel space as well as skylights toward the rooms closer to the land.
Progression- Tree House Effect
The tree house effect became the main essence of my project because it shows a focal point piece suspended in mid-air by the branches of trees.
Original massing with main space and two higher spaces connected by the main space.
Close up of the main space and ramp connecting Red Hook and the waterfront.
Monday, April 7, 2014
Massing (Model)
Massing Approach from Red Hook to Waterfront
View from Waterfront to the Red Hook Area
Street View from Louis Valentino Jr. Park
Progression (sketches)
The site I have chose which is Site #1, in my opinion must connect Red Hook to the waterfront without disturbing the views of the area. I wanted to have a clear walkway that connects the water to the land so essentially, the entrance and exit can be by water or by land.
The views of the site is very essential for the spaces created as the workshop spaces must receive northern light and the hotel space will receive the southern light. The sun also rises in the east and sets in the west.
The views of the site is very essential for the spaces created as the workshop spaces must receive northern light and the hotel space will receive the southern light. The sun also rises in the east and sets in the west.
Subscribe to:
Posts (Atom)















